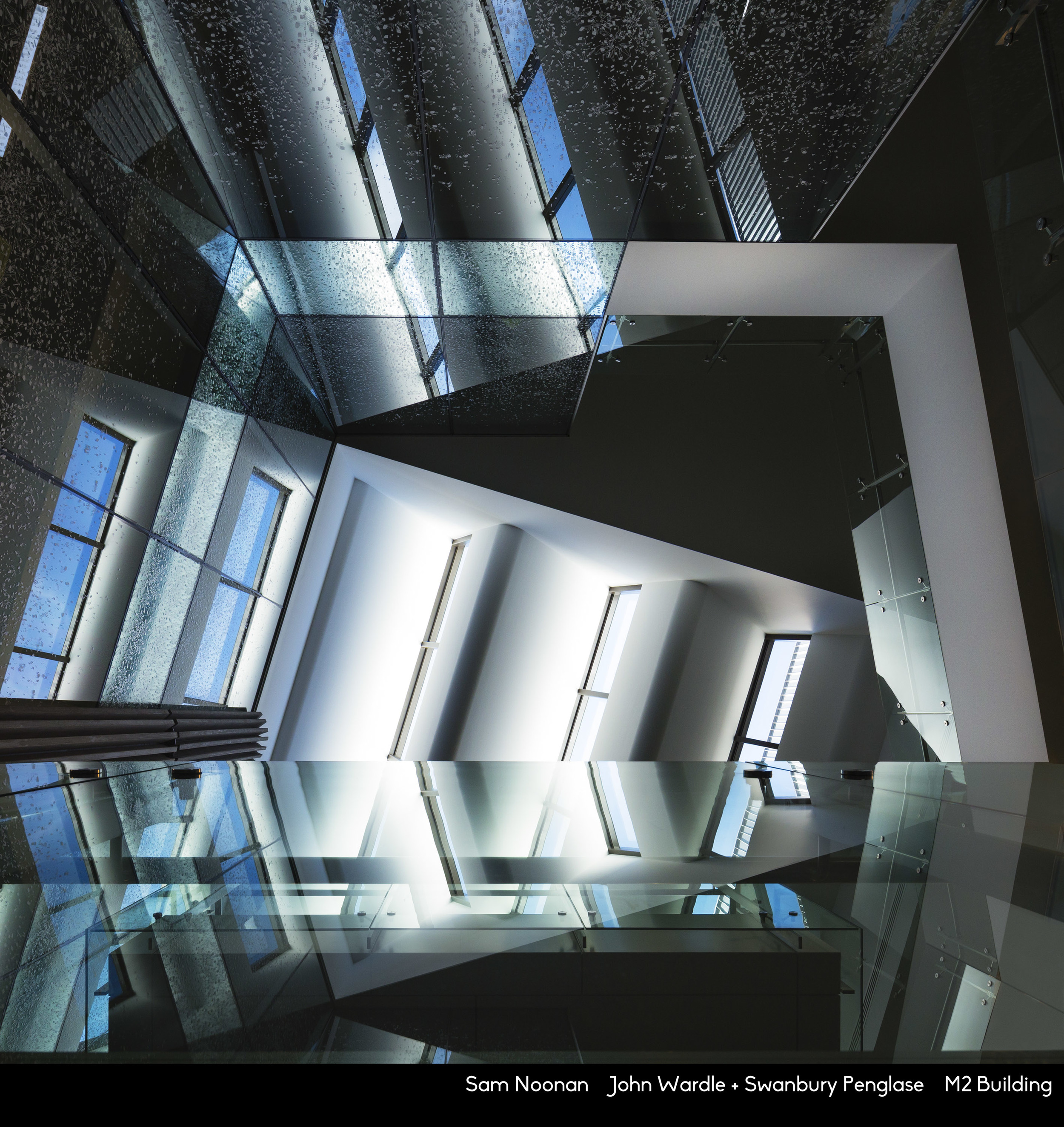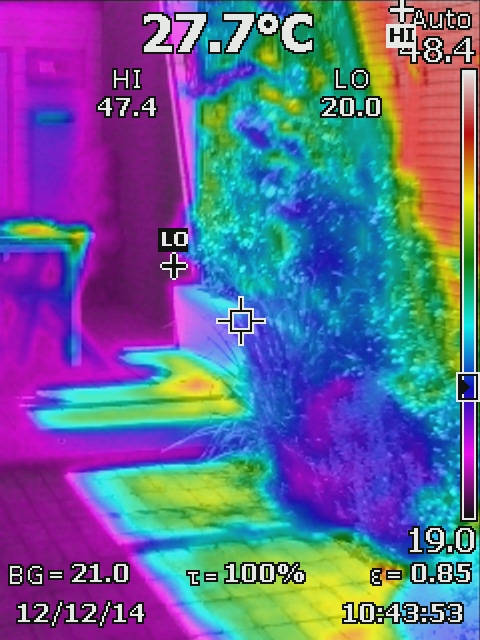The AIA awards are done and dusted for another year! Having been on the Sustainable Architecture jury 5 times previously, it was an honour to be on the New Houses jury this year, seeing the absolute cream of South Australian residential architecture. The standard of entries was of such a high level that we as the jury were unable to make any cuts, meaning all made it to the 'shortlist' visits to 10 houses across two days. The image below is from Aldgate House by Wood Marsh with landscaping by Taylor Cullity Lethlean – the bold approach yields little of the lush interior though I particularly liked how it appeared as a sculpture in the landscape.
Just last weekend, I gave a talk for ‘Architects on Show’ hosted by the AIA and City of Prospect to talk about Prospect’s Urban Corridor Zone for medium density residential regeneration. It’s an important, yet contentious topic given opposition from some voices in the community, so here was a chance to wear my architect, urbanist and Prospect CAP member hats simultaneously. Balancing the need to increase densities in Adelaide’s notoriously unsustainable low-density urban environment while retaining the residential character in my opinion has been handled well in Prospect. Strategically targeting strips along several key main roads with brownfield sites has effectively spared the rezoning of the highly sought after residential side streets.
Damian Madigan gave a great talk about his ‘missing middle’ thesis on unusual infill models that allow increased densities, increased the housing typologies available and increased chances for people to break into the housing market all while maintaining the existing character. The event was sold out, a full house thankfully not just for architects and architecture students, but Prospect residents also.
The day after I was called on again to don multiple hats of architecture, photography and teaching to judge the School of Architecture and the Built Environment’s photo competition on Adelaide University Open day. Some great little observations came in via the Instagram page, I posted one my own – one of many from campus wanderings – for a little inspiration.
A few last announcements, LumenStudio is proud to be a founding partner of Carbon Neutral Adelaide - a State Government and Adelaide City Council initiative aiming to make Adelaide the worlds first Carbon Neutral city. You can read more about that and other founding partners here.
Recycled Interiors has given us a great plug on their new sustainability hub here and finally, as mentioned last entry, the Green Building Institute has created a series of online training videos and modules for building & design industry professionals, of which I was asked to provide some content see below for a published sample and other entries here.






























